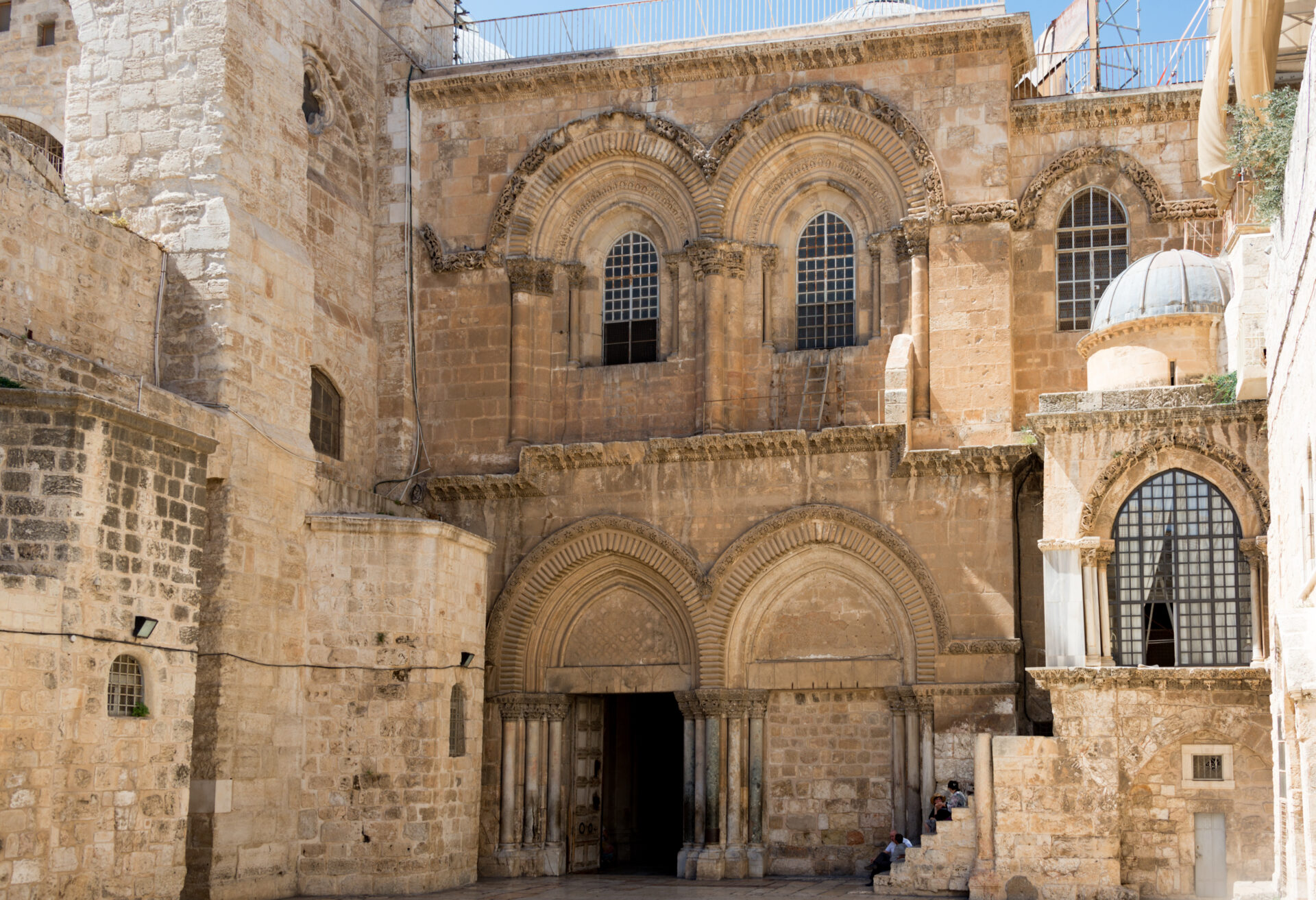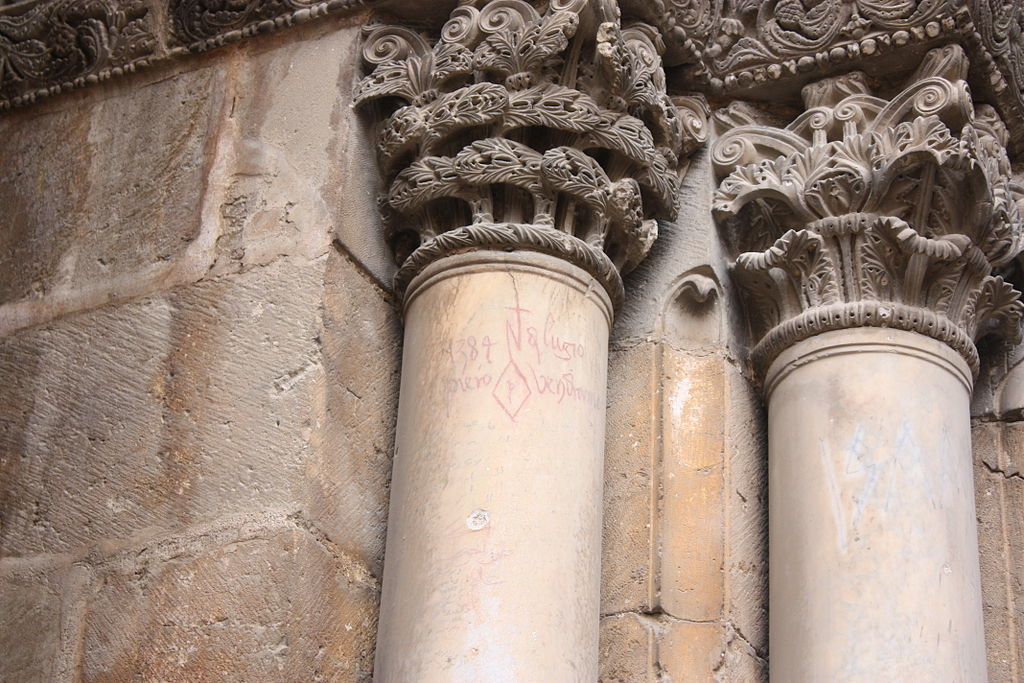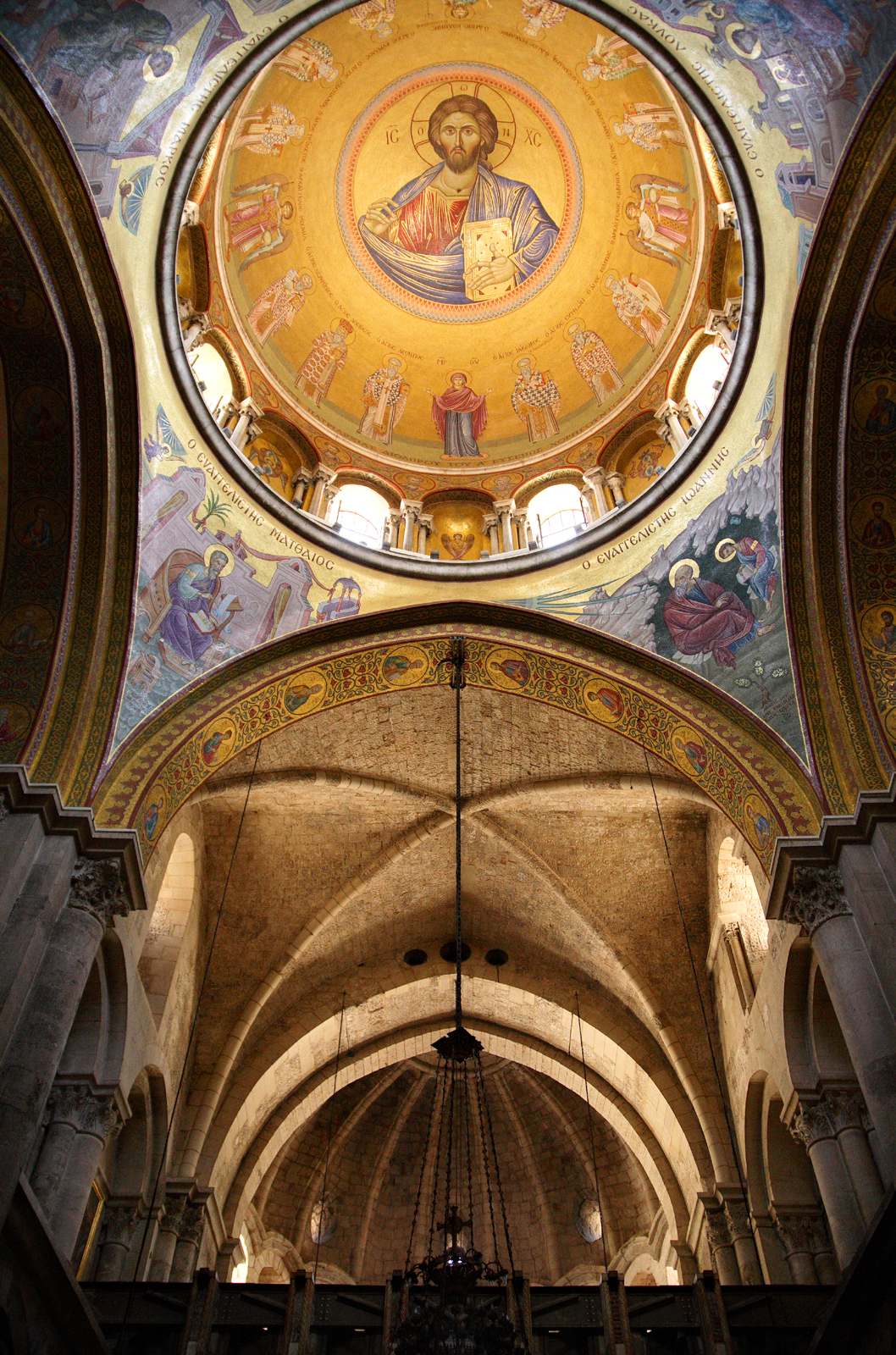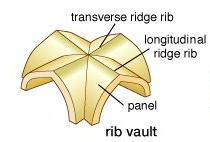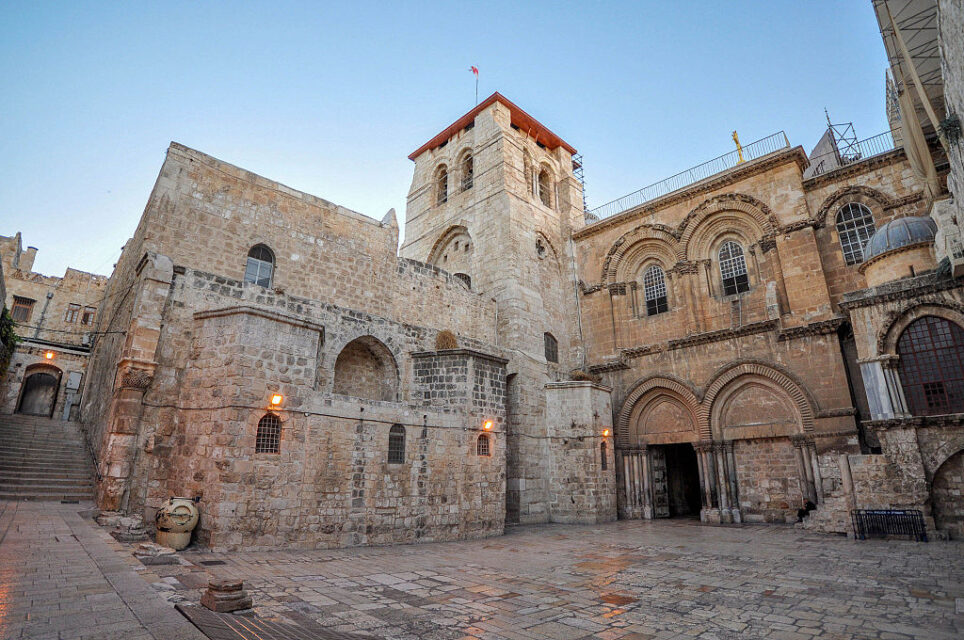
The Church of the Holy Sepulchre: Power and Religion
Introduction
The Church of the Holy Sepulchre is one of the major pilgrimage sites in Jerusalem. It was founded in the mid-fourth century and underwent numerous reconstructions for devotional and political reasons. These most significant changes occurred in the eleventh, twelfth, nineteenth, and twentieth centuries, when some aesthetic features were altered to fit different devotional tastes (1).
However, there was still an attempt to conserve the building’s traditional style. Because of its significance as the site of Christ’s crucifixion and resurrection, this place has been claimed by different religions. According to the “Status Quo” agreement signed in the eighteenth century, today the Church of the Holy Sepulchre is shared and owned by six denominations.2 During its complex history, the most significant changes to the form of the church happened in the eleventh and twelfth centuries during the Middle Byzantine and Crusade periods (Fig. 1). This paper discusses the Holy Sepulchre’s Byzantine and Romanesque architectural styles through the lenses of the church’s reconstruction and its history.
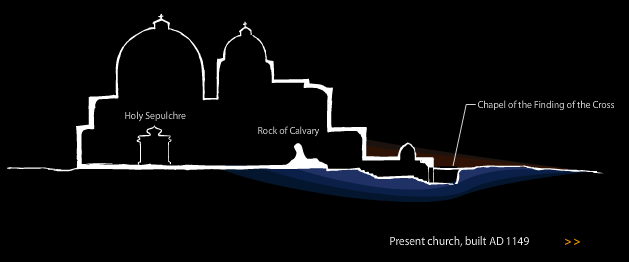
The Holy Sepulchre in the Byzantine Period

The Church of the Holy Sepulchre, begun in 326 under Constantine’s orders, was first dedicated on 17 September 335.3 Across its early history (before the tenth century), the Holy Sepulchre retained much of its original form from the Roman period: an open courtyard for liturgical use connected the Anastasis Rotunda, a domed and off-round structure encircling an aedicule of the Tomb of Christ, with a five-aisled basilica (Fig. 2).4 In the seventh century, Muslim forces conquered Jerusalem; however, the caliphs allowed Christians to continue to maintain and use the site. The caliph Omar famously did not intervene with Christian worship, nor did he turn the Holy Sepulchre into a mosque, saying to the patriarch Modestus, “If I had prayed in the church it would have been lost to you, for the [Muslim] Believers would have taken it saying: Omar prayed here.’”5 Across several centuries of Muslim rule, the Holy Sepulchre remained an important and accessible pilgrimage site for Christians.
In the year 1009, the Church of the Holy Sepulchre was destroyed by the orders of the Fatimid caliph al-Hakim.6 Reportedly the tomb of Christ was attacked “with picks and hammers,” and afterwards decimated by a great fire; however the structure was not completely destroyed.7 Not long after, in the mid-eleventh century, Byzantine emperors, most notably Michael IV Paphlagon (1034-41) and Constantine IX Monomachos (1042-55), funded a reconstruction of the building, even though Jerusalem was not under Byzantine imperial control at that time.8 The particular brick-working technique attests to the involvement of masons from Constantinople.9 Noteworthy is that the Byzantines did not rebuild the Constantinian church according to its original plan. Instead, they added a large apse on the east side of the Rotunda, converting it into a space that “combine[s] the roles of cathedral and shrine church,” as Denys Pringle puts it.10 The builders transformed the late antique structure into one characteristic of Middle Byzantine architecture. The addition of various subsidiary chapels, for example, also indicates the desire to break up the more monumental Late Antique basilica space into “a complex system of smaller vessels more in line with the scale of Byzantine church construction.”11
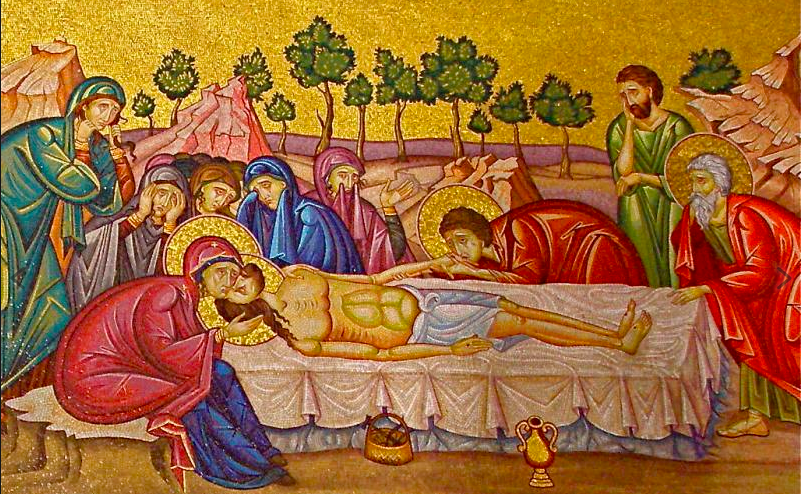
That is not to say, however, that the Byzantine rebuilding of the Holy Sepulchre completely broke with tradition. As Megan Boomer and Robert Ousterhout elucidate, the Byzantine builders in fact balanced an interest in adding new decoration with maintaining the style of the original building. The Byzantines preserved the profile of the rotunda and ambulatory, for instance, choosing to build upon the original Constantinian walls and colonnade foundations.12 Even more tellingly, spolia was employed in the replacement of two of the columns in the new eastern apse.13 While this might be fairly common practice in itself, “[w]hat is important, perhaps,” as Boomer and Ousterhout remark, “is less that the columns and capitals were original to the fourth-century building, but that they looked original—indicating the Byzantine desire to maintain the effect and appearance of the prior structure.”14 It is not difficult to imagine that Constantine IX Monomachos, one of the most important financial sponsors of this reconstruction project, would want to recall the legacy of his namesake, the original Constantine, while leaving an equally sizable legacy of his own. In Jerusalem, a city full of political and religious significance, the reconstruction completed under the Byzantine emperor shows the power and authority of the Byzantine Empire, as well as the continued importance of the Holy Sepulchre.
Then the Crusaders came charging…
During the holy war that happened at the end of the eleventh century, the first crusaders to successfully conquer Jerusalem arrived in 1099. Following the crusaders’ establishment of the Latin Kingdom of Jerusalem, they reconstructed the Holy Sepulchre in the style of a Western European pilgrimage site several decades later.15 The present form of the Church of the Holy Sepulchre was established during this period (Fig. 4a-b).16 The crusades were supposed to regain the Holy Land for the Byzantine empire, however, after they gained access to the Holy Land, the Western European crusaders replaced the Greek officials with Latin officials and started the Latin Kingdom.17 Godfrey of Bouillon, effectively the first ruler of the Latin Kingdom of Jerusalem, installed Lain canons in the Holy Sepulchre, and “endowed them with prebends and granted them buildings nearby.”18 The mid-twelfth century crusader building campaign monumentalized the entrance by adding a two-story façade, Latin text, and a figural lintel.19 The entrance through which modern pilgrims and visitors enter the church remains the south transept façade built by the crusaders.20 The crusaders also added a gallery, ambulatory, choir, and vaults (Fig. 5a-b), together enclosing the separated structures of the Holy Sepulchre into a single building for the first time.21
Perhaps one of the most interesting features of the church, the figural lintel on the south transept façade, depicts “Christ’s life and ministry in an abbreviated sequence that follows the geographical order of a pilgrimage.”22 The narrative starts with the Raising of Lazarus in Bethany and terminates with the Entry into Jerusalem and the Last Supper, “mimicking,” as Melanie Holcomb and Barbara Boehm phrase it, “a pilgrim’s progress from Bethany through Jerusalem’s gates to the cenacle of Mount Sion, site of the Last Supper.”23 This design not only would have resonated with pilgrims coming to the church’s door from all over the world—and still does—but it also would have recalled the crusaders’ own experience, who had reached Jerusalem in much the same way. The crusaders, however, were the ones who had the resources and power to have their experience inscribed in stone. Yet, as Boomer and Ousterhout point out, the crusader reconstruction still “used the Byzantine phase as its primary base,” and “the structure and decoration of the Byzantine rotunda were preserved with little to no alteration.”24 Like the Byzantine builders before them, the Western European masons seem to have balanced their desire to add their own mark to the monument while also maintaining its traditional character.
Romanesque and Byzantine Styles
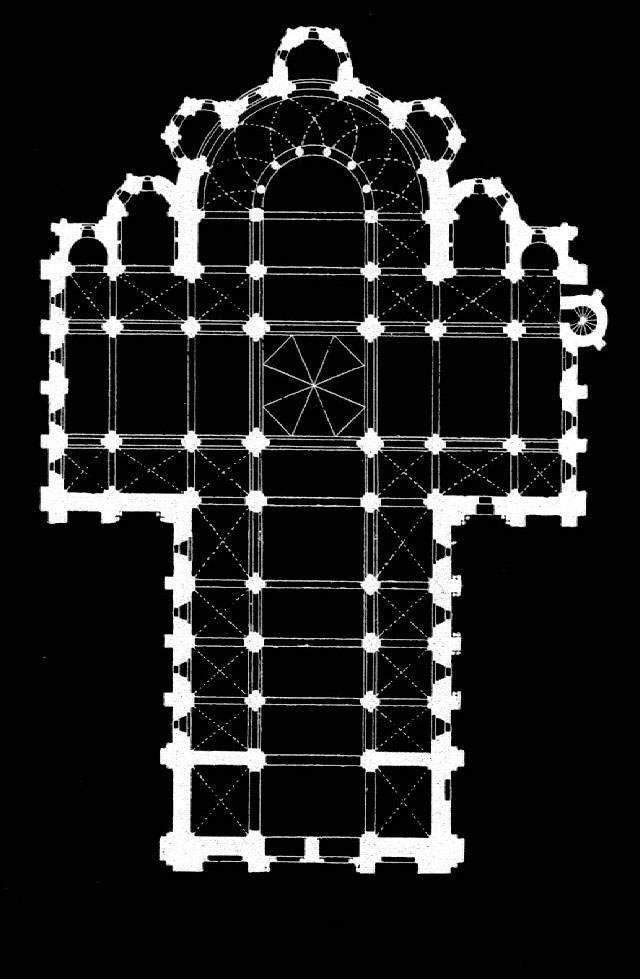
The major stylistic change to the church across the eleventh and twelfth centuries was from the eastern Byzantine to western Romanesque. One of the key differences between these two styles is the size and spatial composition of the church. The Byzantines designed churches with a large central dome surrounded by a range of smaller domes and spaces. Byzantine and Romanesque styles reflect Christian ideas and symbolism, and therefore in the Byzantine architectural arrangement the central dome represents heaven, or the domain of God. In the eleventh-century reconstruction of the Byzantine Empire, the Anastasis Rotunda and the Tomb of Christ were surrounded by different chapels. The Romanesque-style church was a larger, longer, and more unified structure than the Byzantine version. The Western European builders also added their own symbolism to the building’s form, making the plan of the church into a cruciform shape (Fig. 6), symbolizing the Christian cross. This architectural departure from the Byzantine style is even more significant if we consider the fact that, as Katharina Galor highlights, “[w]ith the Crusader conquest of the city, in 1099, and the founding of the Latin patriarchate in Jerusalem, the rift between the Latin and Greek Orthodox communities within the context of the Church of the Holy Sepulchre was firmly established.”25
The reconstruction of the Byzantine style was a reflection of authority, for it followed the Roman period of art and also the claim that the Byzantines succeeded Constantine after the break of the eastern and western Roman empires. While the rebuilding performed by the crusaders was used to claim authority over the Holy Land by transforming it to favor Western European pilgrims finishing their pilgrimage journeys, the builders still retained some of the original Byzantine design to fit with the pilgrims’ expectations of an exotic site.
The Settle of Fight Between Denomination: Status Quo
After the conquest of Jerusalem by the Ayyubids in 1187, Christians lost control of the Holy Land. Across the following centuries, different populations, including multiple Christian denominations, Franciscans, Greek Orthodox, and Armenians, tried to gain control of the Holy Sepulchre. In the 1400s, the Calvary stone changed hands five times in a period of thirty years.26 In 1852, the Ottoman Sultan Abdul Majid issued a firman conferring authority and possession of different religious sites, including the Holy Sepulchre. This firman is accepted by different communities’ leaders and is now known as the “Status Quo.” (Fig. 7)27 This document prevents the different denominations from generating controversy; it was later included in multiple international peace treaties, such as the 1856 Paris Peace Convention Treaty and the 1878 Treaty of Berlin.28 It meant that the Holy Sepulchre would be shared by six denominations: Greek Orthodox, Latin Catholics, Armenian Orthodox, Copts, Ethiopians, and Syrian-Jacobites.29 Interestingly, although the inner part of the church is shared by Catholics, or Christians in general, the key to the church is held by Muslims.30

Conclusion
This paper introduces two major structural changes, Byzantine and Romanesque, to the Church of the Holy Sepulchre. These two periods played a very important role in the development of the Holy Sepulchre, creating a multistyle church for pilgrims to explore. This paper also provides some insights into the political meaning behind the changes of style in the church’s reconstructions as well as the differences between Middle Byzantine- and Romanesque-period work. Due to the long history of the church, more can be investigated and discovered by future scholars.
Bibliography
Boomer, Megan and Robert G. Ousterhout. “The Church of the Holy Sepulchre.” In the Routledge Handbook on Jerusalem, edited by Suleiman A. Mourad, Naomi Koltun-Fromm, Bedross Der Matossian. London: Routledge, 2018.
Emmett, Chad F. “The Status Quo Solution for Jerusalem.” Journal of Palestine Studies 26, no. 2 (1997): 16–28.
Holcomb, Melanie, and Boehm, Barbara Drake. “Experiencing Sacred Art in Jerusalem.” In Jerusalem, 1000-1400: Every People Under Heaven, edited by Melanie Holcomb and Barbara Drake Boehm, 113-28. Exh. cat. New York: The Metropolitan Museum of Art, 2016.
Jackson, Thomas Graham. Byzantine and Romanesque Architecture. Chicago: The University of Chicago Press, 1913.
Galor, Katharina. Finding Jerusalem: Archaeology between Science and Ideology. Oakland: University of California Press, 2017.
Madden, Thomas F. The New Concise History of the Crusades. The updated student edition. Lanham: Rowman & Littlefield Publishers, Inc., 2006.
Murphy-O’Connor, Jerome. The Holy Land: An Oxford Archaeological Guide from Earliest Times to 1700. 5th ed. Oxford: Oxford University Press, 2008.
Pringle, Denys. The Churches of the Crusader Kingdom of Jerusalem: A Corpus, Volume III The City of Jerusalem. Cambridge: Cambridge University Press, 2007.
Wilkinson, John. “The Church of the Holy Sepulchre.” Archaeology 31, no. 4 (1978): 6–13.
Image Credits
Header image: The Church of the Holy Sepulchre in Jerusalem. Photograph by Jorge Láscar, September 5, 2012. Source:Wikimedia Commons, https://commons.wikimedia.org/wiki/Category:Holy_Sepulchre_parvis#/media/File:Jerusalem_The_Church_of_the_Holy_Sepulchre,_the_place_where_Jesus_was_crucified_(and_supposedly,_buried)_(10350972756).jpg, licensed under CC BY 2.0.
Fig. 1. Illustration of the present church, built 1149 CE, © seetheholyland.net. Source: seetheholyland.net, https://www.seetheholyland.net/church-of-the-holy-sepulchre/. Non-commercial reproduction of content is permitted.
Fig. 2. 12th century manuscript copy of the plan of the Holy Sepulchre. Source: Wikipedia, https://en.wikipedia.org/wiki/File:Saint-S%C3%A9pulcre_(plan_d%27Arculfe).jpg#/media/File:Saint-S%C3%A9pulcre_(plan_d’Arculfe).jpg. Public domain.
Fig. 3. Christ laid out for anointing, detail of mosaic at the Stone of Anointing, photography © seetheholyland.net. Source: seetheholyland.net, https://www.seetheholyland.net/church-of-the-holy-sepulchre/. Non-commercial reproduction of content is permitted.
Fig. 4a. The Crusader-period main entrance of the Holy Sepulchre, photograph by xiquinhosilva, August 8, 2014. Source: Wikimedia Commons, https://commons.wikimedia.org/wiki/Category:Holy_Sepulchre_parvis#/media/File:18082-Jerusalem_(28959843886).jpg, licensed under CC BY 2.0.
Fig. 4b. Column capitals from the Crusader-period south façade, photograph by Wknight94, February 5, 2010. Source: Wikimedia Commons, https://commons.wikimedia.org/wiki/Church_of_the_Holy_Sepulchre#/media/File:Holy_Sepulchre_entrance_capitals.jpg, licensed under CC BY-SA 3.0.
Fig. 5a. Central nave of the Holy Sepulchre, photograph by israeltourism, July 15, 2010. Source: Wikimedia Commons, https://commons.wikimedia.org/wiki/Church_of_the_Holy_Sepulchre#/media/File:Dome_of_Catholicon_at_the_Church_of_the_Holy_Sepulchre.jpg, licensed under CC BY-SA 2.0.
Fig. 5b. Diagram of the rib vault, diagram © Merriam-Webster Inc. Source: Encyclopaedia Brittanica, https://www.britannica.com/technology/rib-vault. Non-commercial use of images is permitted. Cropped image.
Fig. 6. Plan of the Church of Sainte-Foy. Source: Wikimedia Commons, https://commons.wikimedia.org/wiki/File:Abbatiale_Sainte-Foy_de_Conques_plan_01.jpg. Modified image in the public domain.
Fig. 7. The present church plan of the Holy Sepulchre, image by MHz`as. Source: Wikimedia Commons, https://commons.wikimedia.org/wiki/Church_of_the_Holy_Sepulchre#/media/File:Anastasia_Rotonda_sketch_1.svg. Public domain.
The Author
The author is fascinated by Christianity in the medieval world and its accompanying stories and mysteries.

